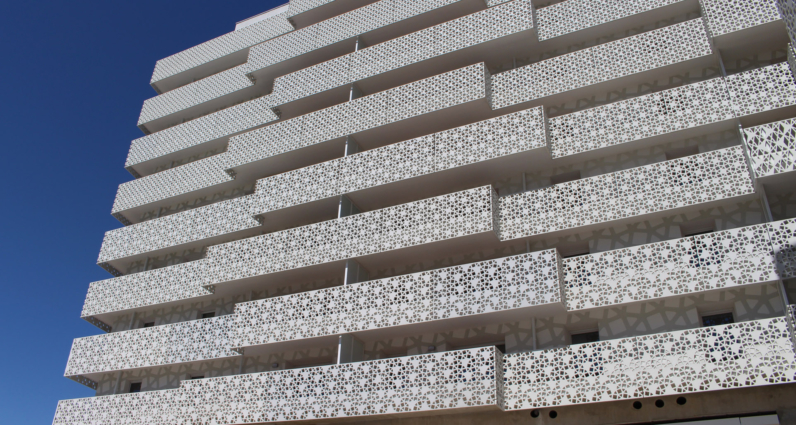
Mantilla Montpellier
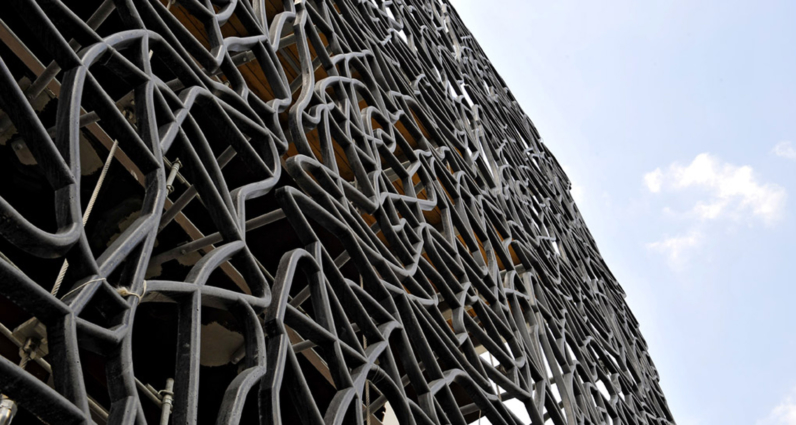
Children’s Theatres Chartres
72 thin lattices, 2.90 x 2.50 / formed of elementary strands of trapezoidal section 30 x 50 x 50 high.
Lattices in BSI® (special industrial concrete) with steel fibres, the only “concrete” solution suitable for the nonlinear shape of the strands, due to the absence of reinforcing bars in this type of concrete.
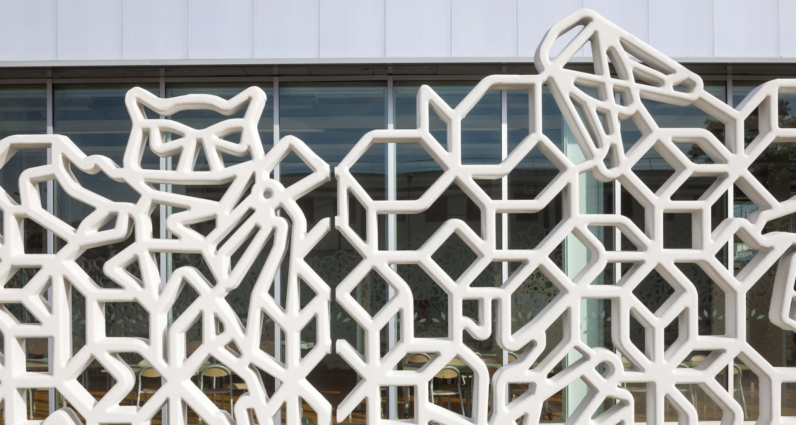
Fresnes School Complex
Construction of a fence in white BSI® around a school complex and a sports room.
This fence is formed of 124 lattice panels in white BSI® with synthetic fibres:
– height = 3.40m
– width = 1.825m
– thickness 60mm to 80mm
At the base of the panel, execution of a heel 10cm high and 20cm long in order to fasten the panel to a reinforced concrete longitudinal member with 2×2 fastening rods.
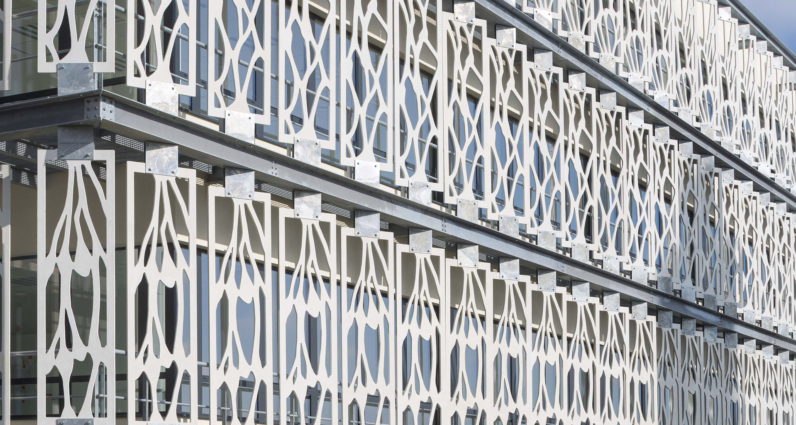
CHU Limoges (teaching hospital)
Production of BSI® panels for the Limoges biology section. This facade is formed of 384 sunshades with 3 different patterns cast in white BSI® with synthetic fibres.
Each panel contains 50% of voids
– height : 2,800mm
– width : 750mm
– thickness : 40mm
– BSI® volume : 19m3
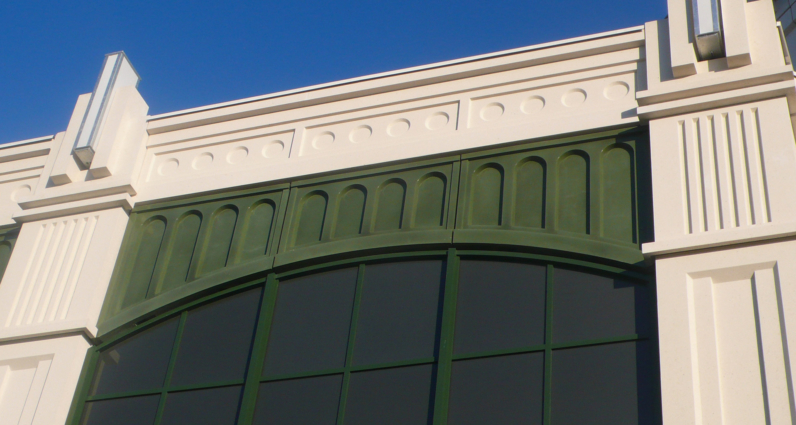
Castorama Serris
162 cladding panels, 2.20 x 1.60, minimum thickness 20mm.
These facade panels in steel-fibre BSI®, positioned as a lining, were chosen in BSI® for their lightness and due to the possibility of colouring this concrete. The waterproofing system and absence of reinforcing bars make possible the small 20mm thickness.
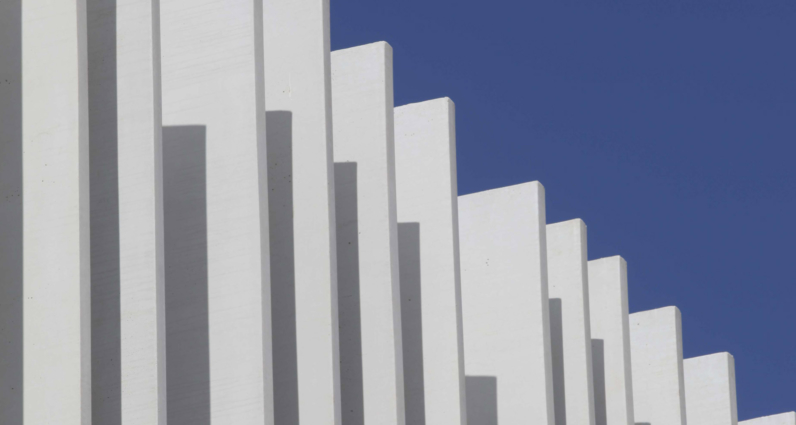
Ecoles des Arts de Carcassonne (school)
Production of 1,250m² of cladding sheets and 128 sunshades in white BSI® with synthetic fibres for the facade of Fabrique des Arts de Carcassonne.
– panels 85cm wide, 45mm thick and of variable heights, cast in a bamboo stamped polyurethane mould
– sunshade 30cm wide, 45mm to 100mm thick and of variable length (7.22m to 5.35m).