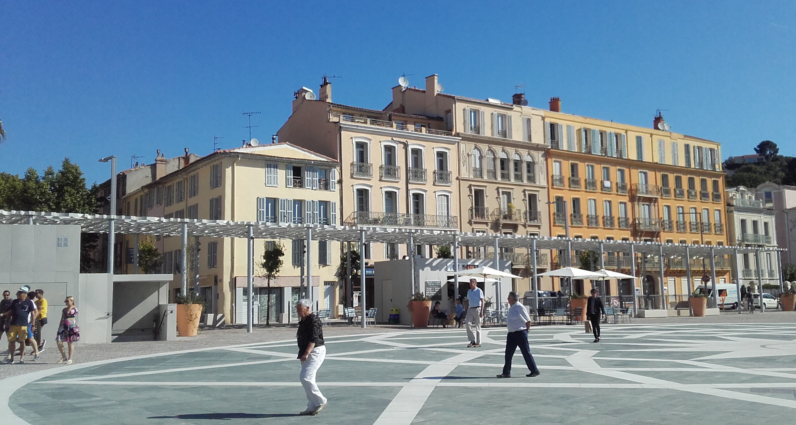
Place Denis Clemenceau in Hyères
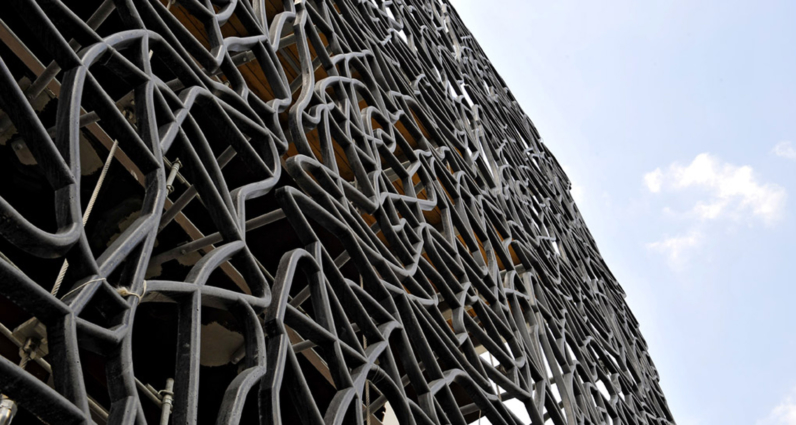
Children’s Theatres Chartres
72 thin lattices, 2.90 x 2.50 / formed of elementary strands of trapezoidal section 30 x 50 x 50 high.
Lattices in BSI® (special industrial concrete) with steel fibres, the only “concrete” solution suitable for the nonlinear shape of the strands, due to the absence of reinforcing bars in this type of concrete.
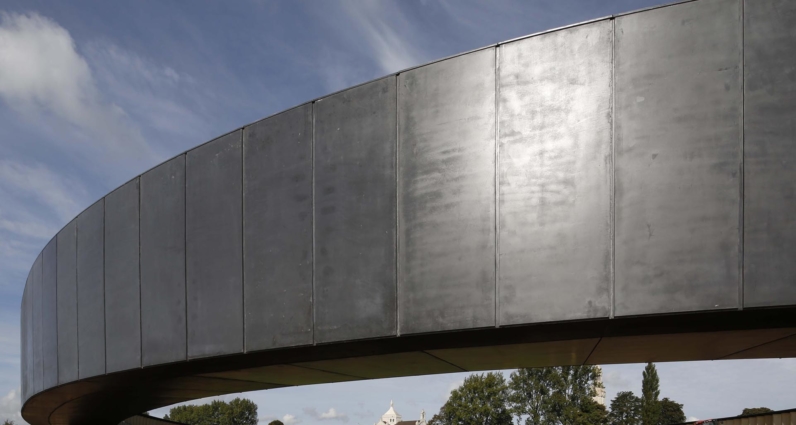
Ring of Memory
Construction of an elliptical ring of diameter 300m containing the names of the 600,000 soldiers who died in the Nord Pas de Calais region during the First World War. This ring in dark grey steel-fibre BSI® is formed of:
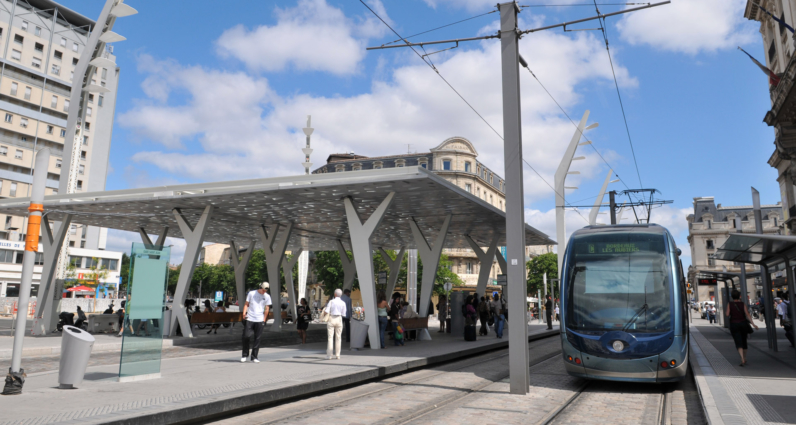
Bordeaux St-Jean Station
38 cladding panels, 3.60 x 1.40 x 0.09.
These perforated cladding panels are visible on both sides. The material chosen was white steel-fibre BSI® given the impossibility of inserting reinforcing bars, and to reduce the elements’ thickness.
48 roofing panels for the hall, 4.60 x 1.60 x 0.09, incorporating blocks of glass 20mm thick.
These panels in steel-fibre BSI® are suspended at 4 points. The BSI® material was chosen for its watertightness, the absence of reinforcing bars, and its mechanical properties.
92 guard rails, 1.80 x 1.40 x 0.045.
These guard rails were produced in steel-fibre BSI®. The resilience and watertightness of this material, as well as the impossibility of inserting reinforcing bars, determined the choice of BSI®.
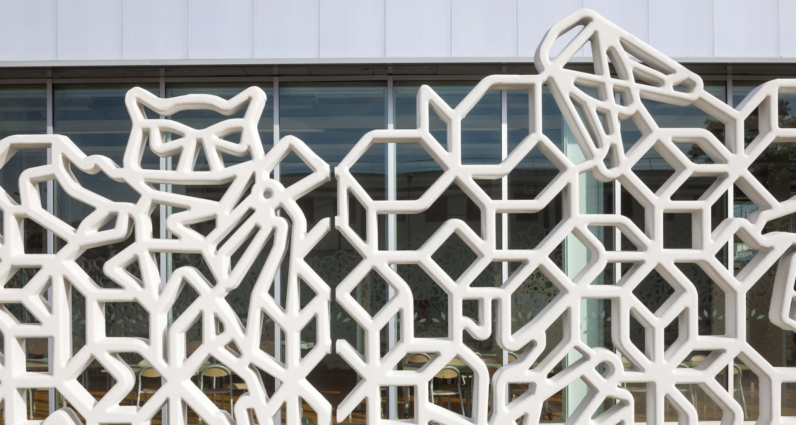
Fresnes School Complex
Construction of a fence in white BSI® around a school complex and a sports room.
This fence is formed of 124 lattice panels in white BSI® with synthetic fibres:
– height = 3.40m
– width = 1.825m
– thickness 60mm to 80mm
At the base of the panel, execution of a heel 10cm high and 20cm long in order to fasten the panel to a reinforced concrete longitudinal member with 2×2 fastening rods.
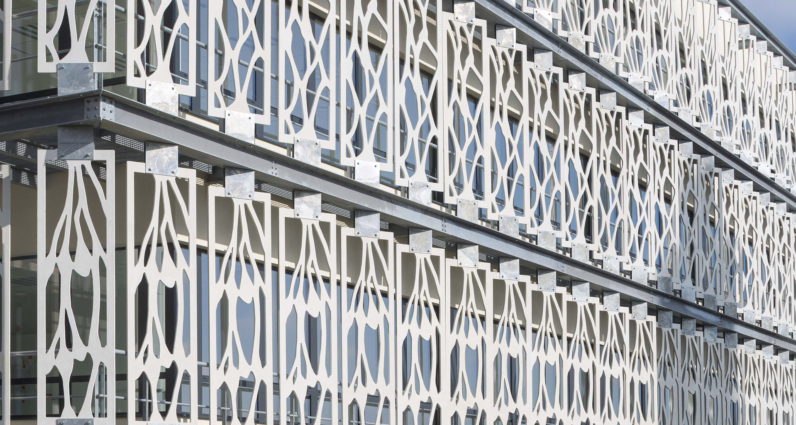
CHU Limoges (teaching hospital)
Production of BSI® panels for the Limoges biology section. This facade is formed of 384 sunshades with 3 different patterns cast in white BSI® with synthetic fibres.
Each panel contains 50% of voids
– height : 2,800mm
– width : 750mm
– thickness : 40mm
– BSI® volume : 19m3
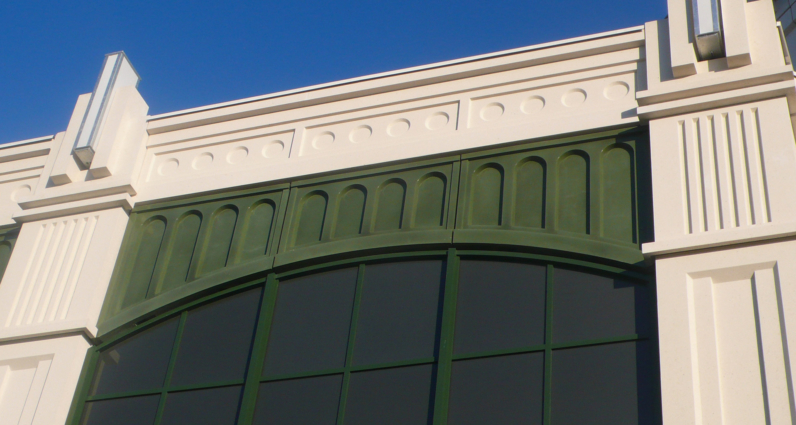
Castorama Serris
162 cladding panels, 2.20 x 1.60, minimum thickness 20mm.
These facade panels in steel-fibre BSI®, positioned as a lining, were chosen in BSI® for their lightness and due to the possibility of colouring this concrete. The waterproofing system and absence of reinforcing bars make possible the small 20mm thickness.
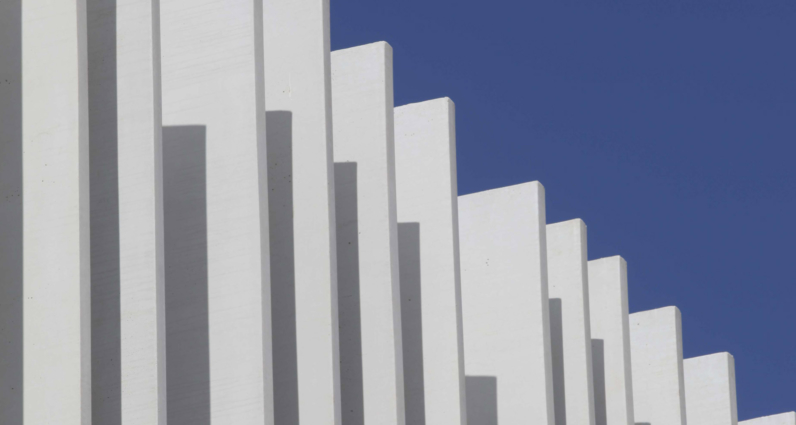
Ecoles des Arts de Carcassonne (school)
Production of 1,250m² of cladding sheets and 128 sunshades in white BSI® with synthetic fibres for the facade of Fabrique des Arts de Carcassonne.
– panels 85cm wide, 45mm thick and of variable heights, cast in a bamboo stamped polyurethane mould
– sunshade 30cm wide, 45mm to 100mm thick and of variable length (7.22m to 5.35m).
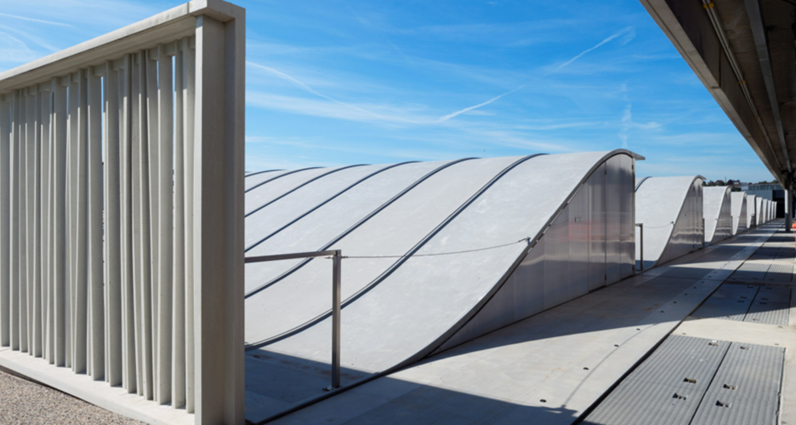
Achères Plant
180 post-tensioning shells, shaped like a folded sail.
12.40 x 1.80 x 3.00m high.
These shells in steel-fibre BSI®, 50mm thick, are used as covering materials for the treatment basins. The BSI® material was chosen for its watertightness and its exceptional resistance to the aggressive agents emitted by the waters contained in these basins. 70 thin lattices, 3.50 x 3.20 (minimum thickness 25mm).
These lattices are produced in white steel-fibre BSI®. The BSI® makes it possible to do without reinforcing bars, and provides complete resistance to an aggressive environment.
80 support frames, 3.00 x 2.40.
These frames in steel-fibre BSI® bear the shells. The use of BSI® makes it possible to reduce the dimensions of these elements.